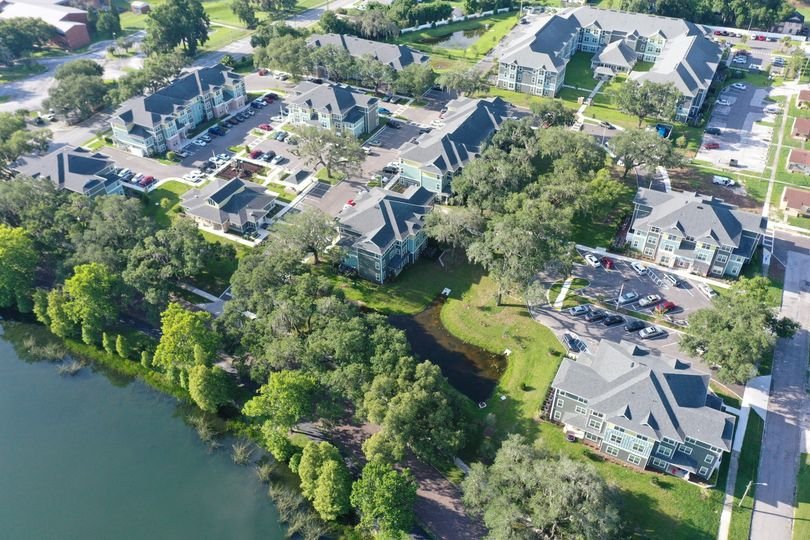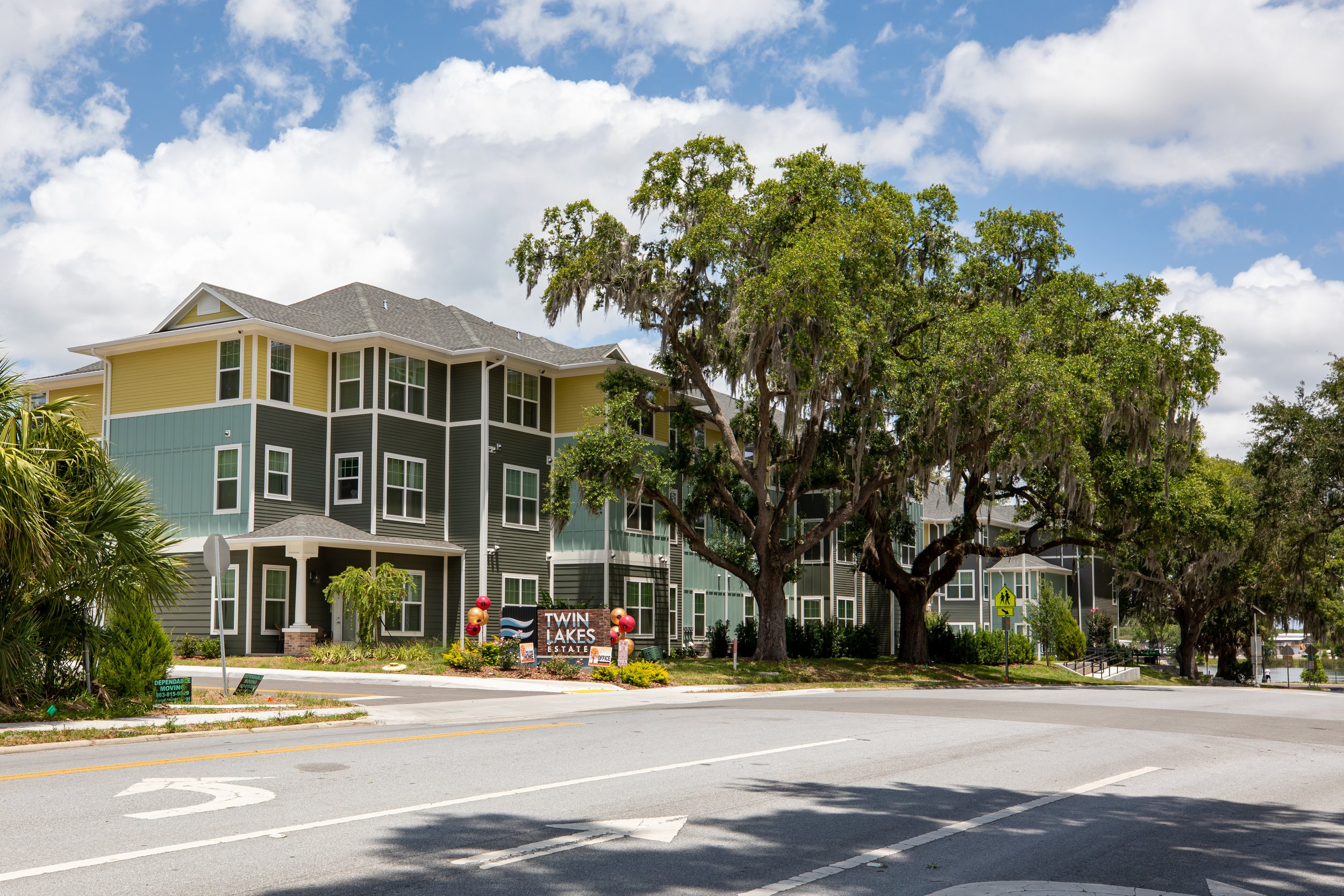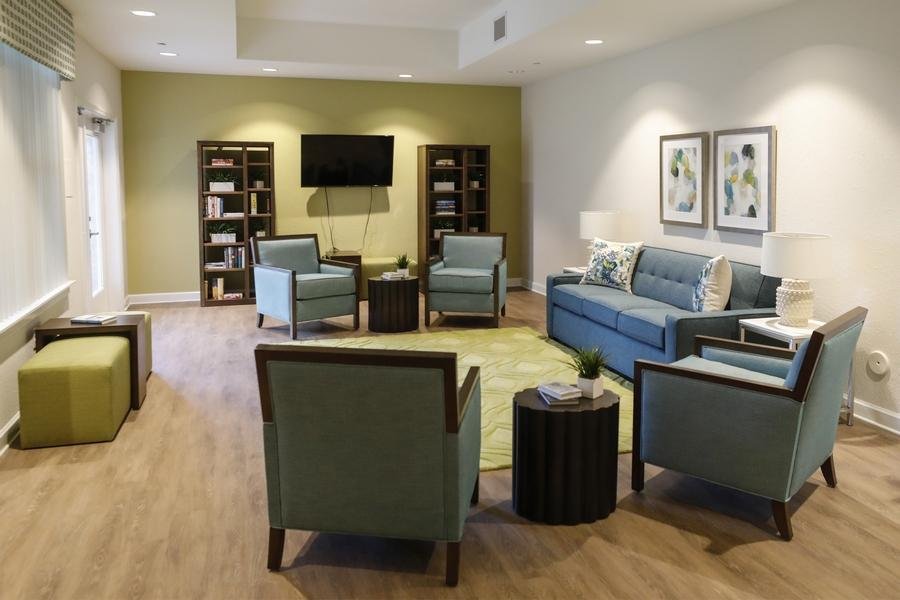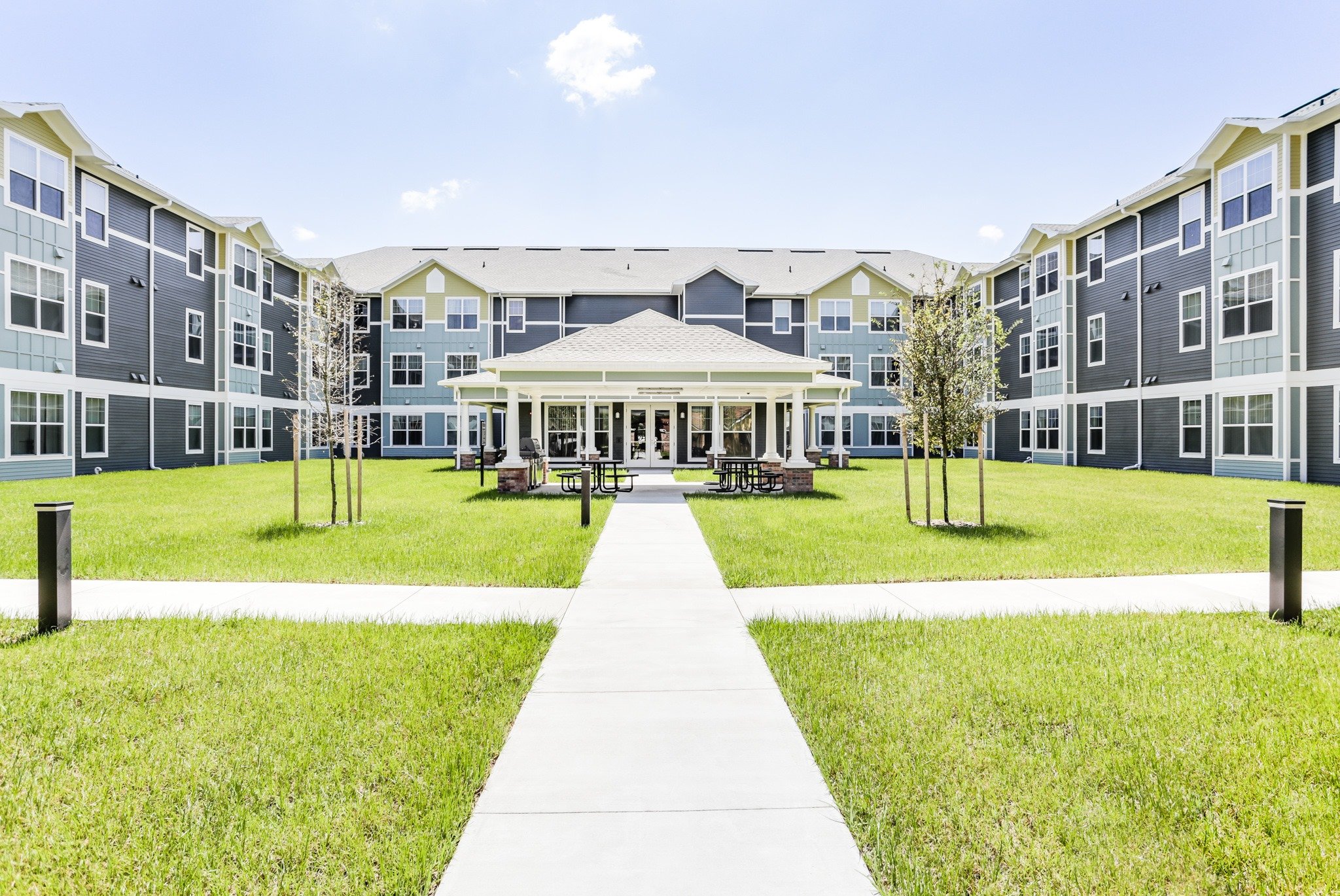Phase I focused on the design of a 100-unit, garden-style affordable housing complex for Lakeland seniors age 62+. The three-story complex contains 50 one bedroom/one bathroom units and 50 two bedroom/two bathroom units which range in size from 680-915 SF. With shared central amenities and an elegant garden courtyard, the apartment homes are tailored to the senior lifestyle. Amenities include a small theatre for movies, computer lounge with free internet access and a large community room with a catering kitchen. The community room has a wrap-around porch and opens to a covered picnic patio with a BBQ gas grill. Twin Lakes was designed to be a walkable community that takes advantage of the existing live oaks around the property. The buildings are laid out and designed to maximize residents’ views of Lake Beulah, which borders the northern edge of the property.
Lakeland, FL 98,000 SqFt




